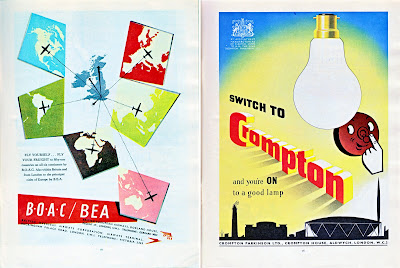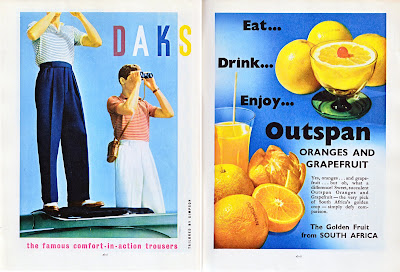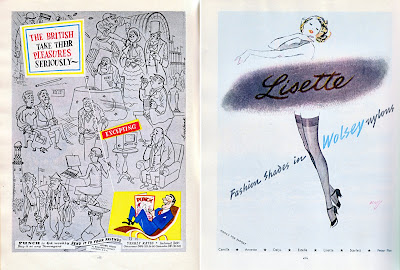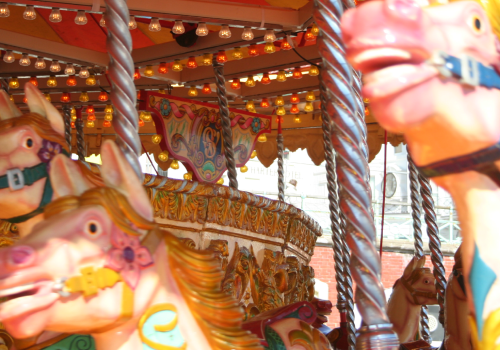Blog: Architecture
Well Hello 2016!
 View large image
View large image
Charles and Ray Eames posing with chair bases Eames Office LLC
Happy New Year.
It feels like only yesterday I was saying that at the start of 2015 - last year flew by for us and our poor blog was (once again) left unloved for far too long but I promise this year will be different.
For starters, here are two exhibitions in London right now that are guaranteed to bring a little happiness to you in this dreary month;
The EY Exhibition: The World goes Pop
"Whaaam! Pop! Kapow! This is pop art, but not as you know it."
The Tate Modern is showcasing lesser-known international artists from the pop-art movement in the 1960s and 70s, exhibiting together more than 200 works from Latin America, the Middle East and Europe. Previously considered a western phenomenon, the exhibition demonstrates just how far globally this bright and bold movement spread and how it became a, "subversive international language of protest".
Showing until 24 January 2016 on Level 3 at Tate Modern, London.
The World of Charles and Ray Eames
Design icon alert! Over 380 "personal letters, photographs, drawings and artwork, products, models, multi-media installations and furniture", exhibits by Charles and Ray Eames are currently showing at the Barbican. The World of Charles and Ray Eames explores over 40 years of their pioneering and often experimental work, looking at their collaborators and their influences on 20th century architecture and design.
Showing until 14 February 2016 at The Barbican Gallery, London.
Biba and Beyond: Barbara Hulanicki
Biba and Beyond is a celebration of Biba and the woman behind this iconic label, Barbara Hulanicki looking back on her career from fashion illustrator, to Biba co-founder, her design, architecture and interior design achievements and more recently her fashion collaborations.
Barbara and her late husband Stephen Fitz-Simon founded Biba in 1964, a small mail-order fashion label that harnessed the spirit of the swinging sixties and grew to iconic status.
"With its cutting edge yet affordable fashion, Barbara Hulanicki’s iconic Biba store and label transformed the High Street shopping experience in the 1960s and 70s. Young working women shopped alongside models and celebrities, including Twiggy, Cher and the Rolling Stones. Art Deco, Victorian and Hollywood glamour all combined in striking, romantic and sensual designs."
The best bit about this exhibition is that it's right on my doorstep at the Brighton Museum & Art Gallery. It runs until 14 April 2013 so there's plenty of time to pop down to the seaside and see it (the cafe does great cake too, as if you need another reason to visit!).
Michelin Bibendum Building
The building sits at 81 Fulham Road, Chelsea, London. It first opened in 1911 and over it's early years served as the company's general sales office, a tyre fitting centre, warehouse, distribution centre and in the 1950's, Michelin's UK commercial headquarters.
"A truly unique building that incorporated design ideas that anticipated the Art Deco movement 10 years later. It was the first building in London to use reinforced concrete in its
construction and its distinctive style was never copied, leaving Michelin House a totally unique building."
These days this magnificent building houses the Bibendum Restaurant, the Oyster Bar, the Crustacea Stall, a forecourt café and The Conran Shop. After being bought in 1985 by Sir Terence Conran and Paul Hamlyn who had the full building restored and all the original features put back to their former glory.
It really is well worth a visit, but if you can't see it in person there's more info here.
Before and after images copyright Bibendum.
Preston Bus Station by Jonathan Kenyon


I was surprised to find these photographs of Preston Bus Station by Jonanthan Kenyon this morning on We Heart. I grew up in and around Preston and know this building very well. I've always loved it's bold architecture and unapologetic scale.
I was saddened earlier in the year to hear it's going to be knocked down as part of Preston's Tithebarn scheme (yet another urban regeneration programme) after it's application to become a listed building failed. It was designed in the late 60's by a Preston-based architect, Keith Ingham who worked at a local company, BDP (ironically the company now running the regeneration programme!) and when it first opened in 1969 it was hailed as the largest in the world.
There's no denying that the building could do with a bit of tlc, but Jonathan's images really capture the beauty of the building even in it's current state. Long live Preston Bus Station!
Images copyright Jonathan Kenyon.
Via Notcot.
Festival of Britain Guide, 1951

I've seen loads of these Festival of Britain guides for sale in the past, but for some reason they've always had pages or bits of pages hacked out of them. Finally though, I found this one in perfect condition.
The cover's my favourite part of the guide. It's a natural coloured, thick paper with a 4-colour print including white. White litho must have been quite unusual in the early 50's, but it looks great and really helps showcase the Festival logo - an iconic Britannia emblem designed by offical war poster artist, Abram Games (seen above on the cover).
The Festival of Britain was a national festival launched in May 1951 to promote better British design, construction and engineering, to create a national feeling of progress and to boost British moral. It was also a centenary celebration of the Great Exhibition held in 1851.
Exhibitions were held throughout the country, but the main venue was on the South Bank in London at a specially designed site developed by architect Hugh Casson and his appointed team. The team aimed to introduce the idea of urban design and showcase the principles intended to be used in the re-building of London; elevated walkways, modernist style architecture and multi-level buildings. Sadly though, only The Royal Festival Hall still remains.
Here's a plan of the South Bank Centre site:

Here's a selection of the adverts throughout the guide - the BOAC/BEA (below) is really great.



FInd out more about the festival here.
Le Corbusier at the Barbican

Le Corbusier (1887-1965) is my favourite architect ever, his buildings are stunning and still look modern, even though the one above was completed in 1931.
"His architecture and radical ideas for reinventing modern living, from private villas to large scale social housing to utopian urban plans, still resonate today".

Le Corbusier: The Art of Architecture is running at the Barbican Art Gallery until 24 May 2009 - it's a must-see and I can't wait to get down there and see it!
If you can't visit the exhibition there is more information about the life and work of this great architect here and here.
Images copyright Barbican Art Gallery.
Found Type at the De La Warr Pavillion



I saw this lovely type at the weekend on a 1930's beach shop & cafe in Bexhill-on-Sea whilst visiting the magnificant De La Warr Pavillion on the seafront there.
For those that don't know about the De La Warr Pavilion, it's a recently refurbished Grade One listed Modernist building originally commissioned by the 9th Earl De La Warr in 1935 and designed by architects Erich Mendelsohn and Serge Chermayeff.
It was the first public Modernist building in the UK and is simply stunning. All the original features including the iconic corkscrew staircase have been fully restored and the building now houses a cafe/restaurant, shop, auditorium and 2 galleries. You really can't beat a cream tea sat on the balcony overlooking the seafront!






Public Lettering in Central London


Public Lettering: A walk in Central London is a website outlining a walk around Central London taking in large examples of public lettering as prepared by Phil Baines for the ATypI Conference in 1997.
The site pinpoints key buildings (ie. ones containing lettering of note) like the British Library, The Coliseum and Parsons' Library, gives a brief history and shows detailed pics (as shown above). It does not mention, what it calls. 'incidentals' en route, such as stop-cocks, manhole covers, building dates or builders marks, nor does it mention corporate signage or advertising hoarding, as, "the pleasure of this kind of walk, is finding things yourself".
What a brilliant reference for public signage and lettering - I love the idea of taking in a walk with such rich typographic interest. It's a great idea and something I would like to do in other cities too.
Images copyright Phil Baines, 1997, 2002.
Transforming Tate Modern

Architects, Herzog & de Meuron have been working for the last 2 years on,'Transforming Tate Modern' - a project to develop the Tate Modern site and surrounding areas.
The pyramid-style extension will add over 5000m2 of extra gallery space, creating flexible exhibition spaces that will open into a large, column-free space to accommodate large-scale sculpture, seminar & learning space and areas of contemporary visual culture.
The development will also utilise the redundant oil tanks of the former Power Station by creating a unique environment for performance art, film and multi-media works.
Work will start mid 2009 and completion is scheduled in time for the 2012 London Olympics. I hope it's worth the wait! Tate Modern is one of my favourite London buildings and this development is going to make it even more spectacular.
Images copyright Hayes Davidson and Herzog & de Meuron. From Tate Modern website.
Via Mooch.
A Delicous day out - part 2
Richard Rogers is the influential architect behind the Pompidou Centre in Paris, the Lloyds Building and the Millennium Dome, both in London. His work is dynamic, experimental and always pushing the boundaries. The scale models are fantastic. I love the miniature cars and people - there is always one doing something weird, I guarantee it!



It was the Tim Walker exhibition though, that stole the afternoon, it was wonderful. Tim Walker is a renowned fashion photographer whose images regularly grace the pages of Vogue.
His images are fascinating. They are conceptual and imaginative, some are dreamy and elegant while others are beautiful, but chaotic. My favourites are the pastel animals, in particular the cats. The exhibition also displayed some of the over-sized props from the photoshoots, as well as some of Walker's sketchbooks, showing his thought processes, ideas, references and inspirations which give a real insight into his work.



Welcome

Welcome to the Delicious Industries blog. We're an independent design studio based in Brighton, UK and this is our scrapbook packed full of design, illustration, photography & typography inspiration. Check out our work here.
Links
DELICIOUS FRIENDS
DELICIOUS FAVOURITES
- 50 Watts
- Acejet 170
- Grain Edit
- It's Nice That
- National Geographic Found
- Notcot
- Pretty Clever
- Retronaut
- So Much Pileup
- We Love Typography
- Another Mag










